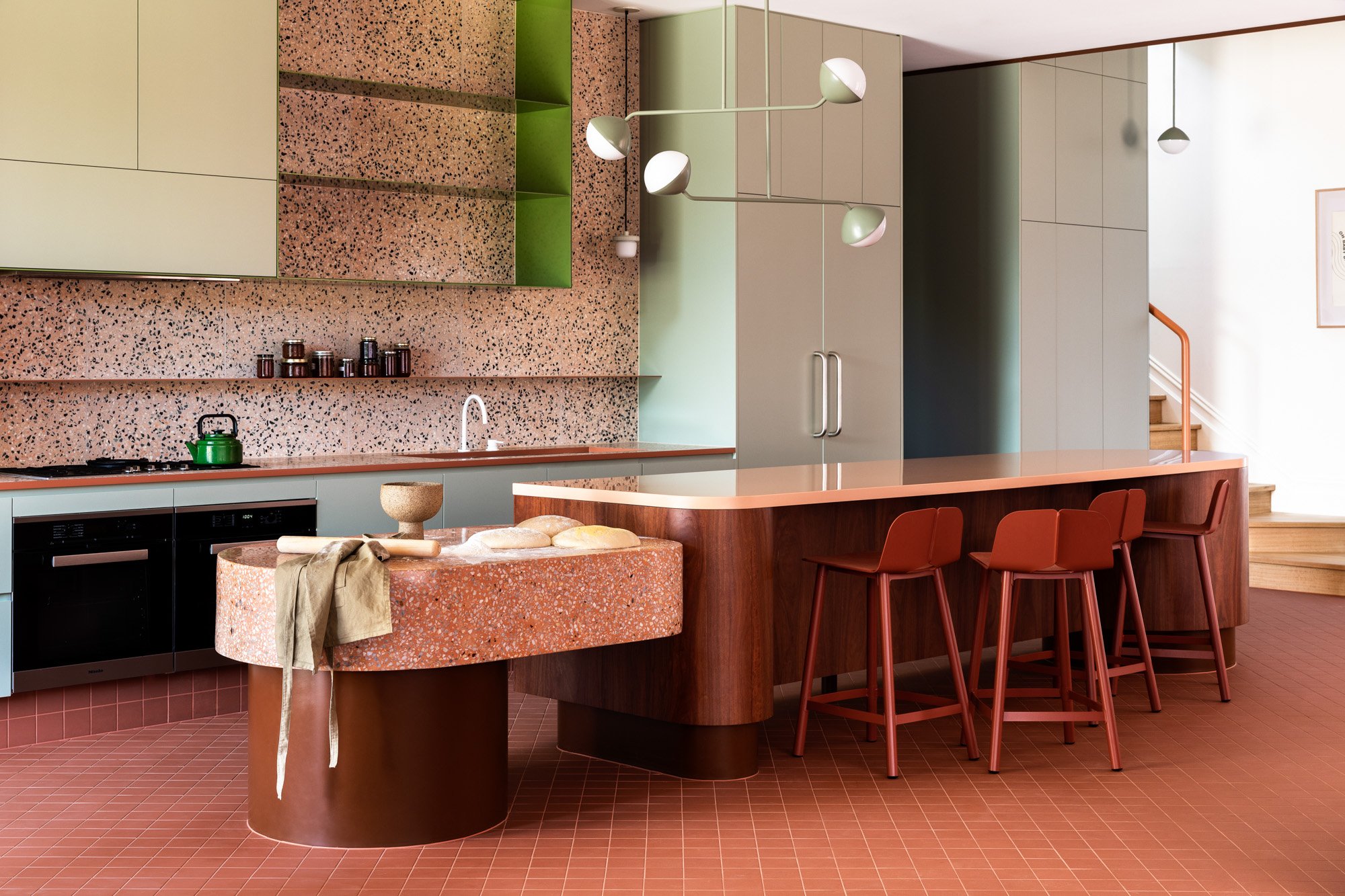Hermon
This vibrant alteration to a grand Federation home in leafy Hawthorn saw no additional footprint added– instead, the internal spaces have been reimagined and redefined to create open living spaces and colourful private rooms.
Lively materials like terrazzo, Spotted Gum veneer joinery, concrete bricks with lilac mortar and bold coloured tiles completely evolve the home’s red brick beginnings. The fireplace hearth and kitchen prep bench are poured insitu concrete, polished to a satin luster.
The once segmented living areas now boast openness, emphasised by the home’s retained high ceilings. Perforated stairs with a wire mesh balustrade lead up to a secluded rumpus area. Rooftop gardens were created to bring greenery to every window.
Architect —
Wowowa Architecture
Photographer —
Martina Gemmola













