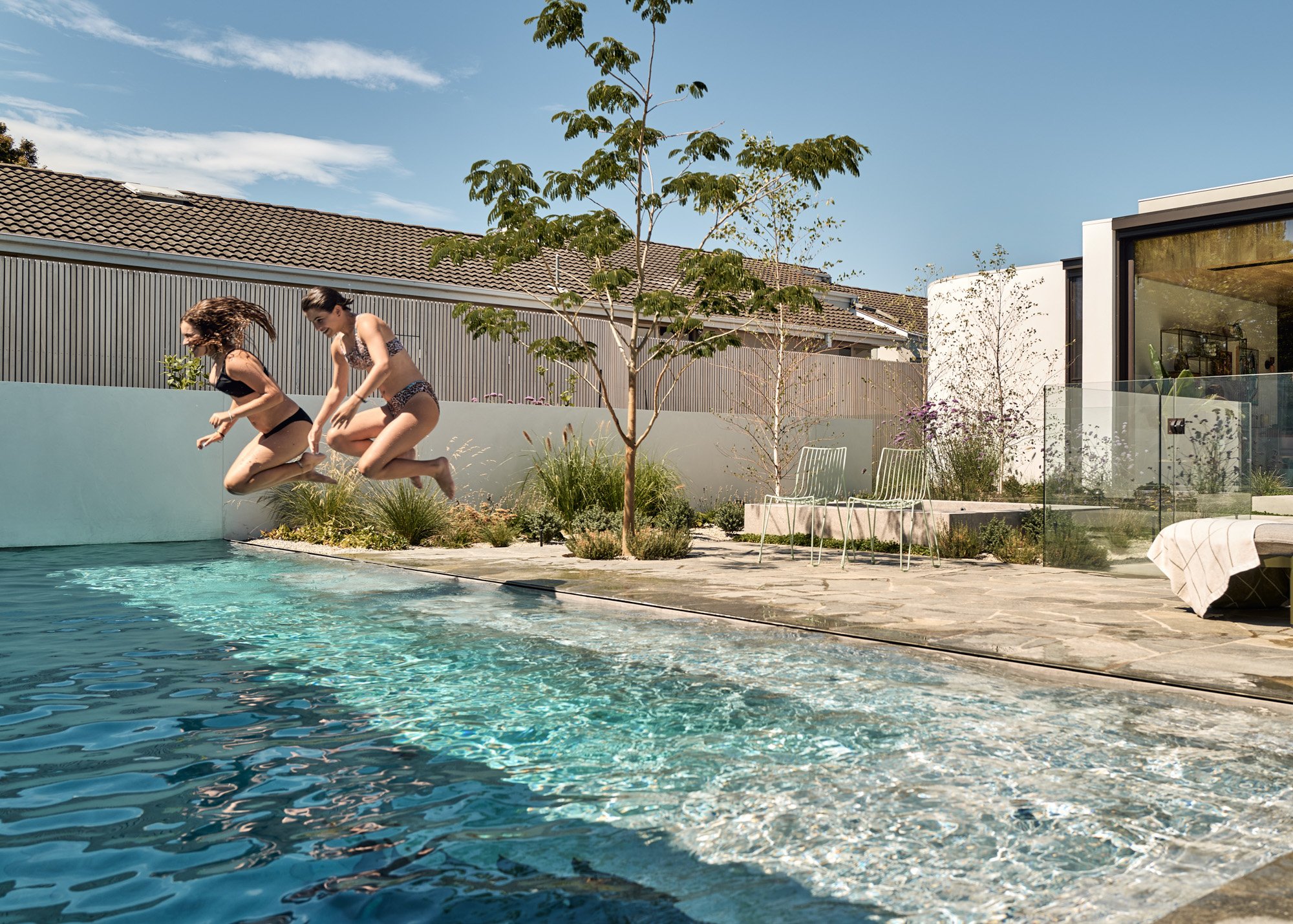Bridge House
Designed to honour the intrinsic human connection to nature, this contemporary extension recognises the home’s Modernist beginnings while creating a flexible and enduring family haven.
The original concrete facade has been retained yet stretched outward, to cleverly balance the old with the new. This canopy-like second skin gives the master retreat added privacy and aids the amalgamation of indoor and outdoor living spaces.
Sustainability was at the forefront of this build, so key elements like skylights, double-glazed windows and solar panels were used throughout. The extensive use of timber and abundance of natural light make the home feel connected to the natural environment.
Architect —
Kister Architects
Photographer —
Peter Bennetts























