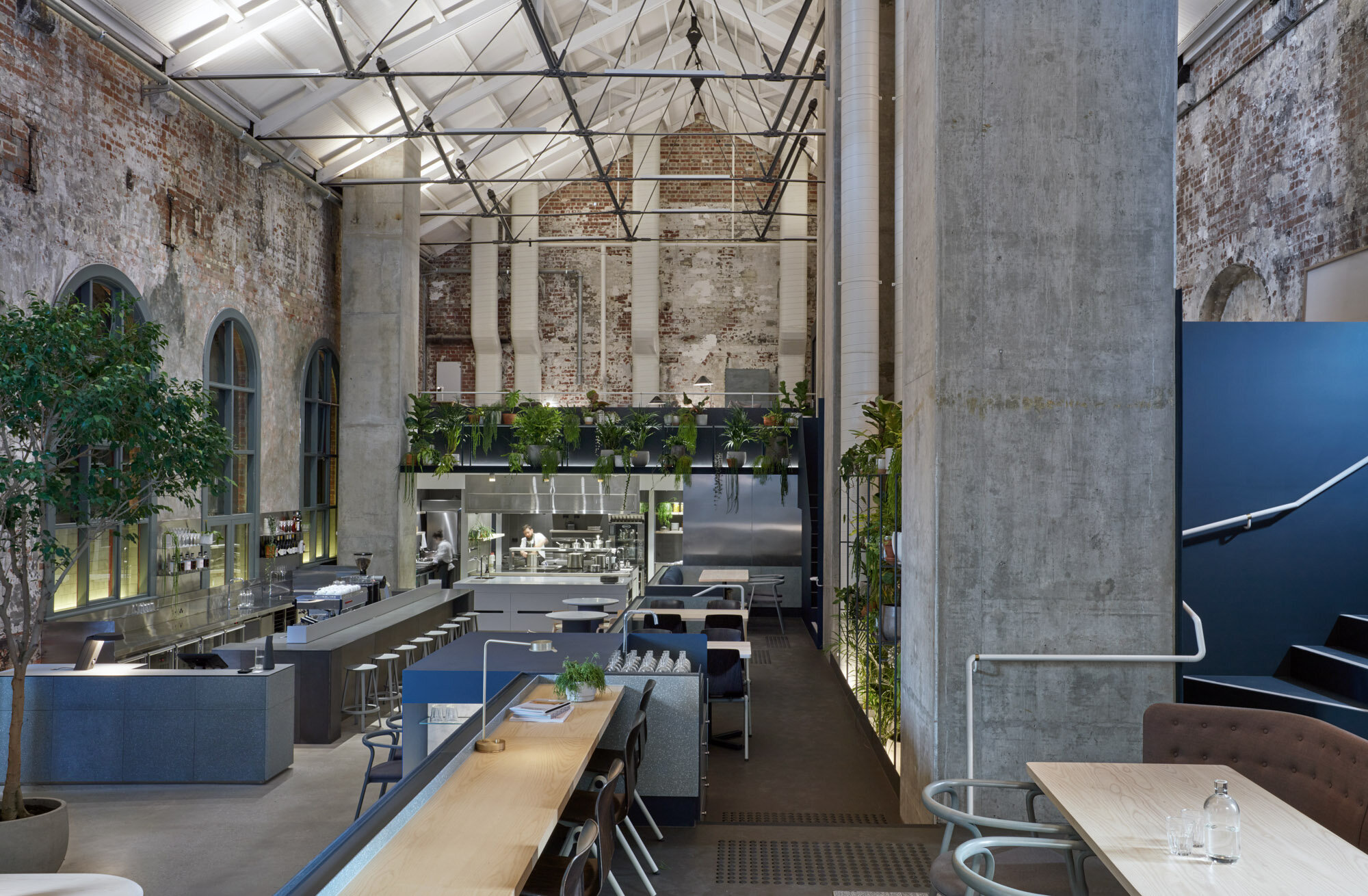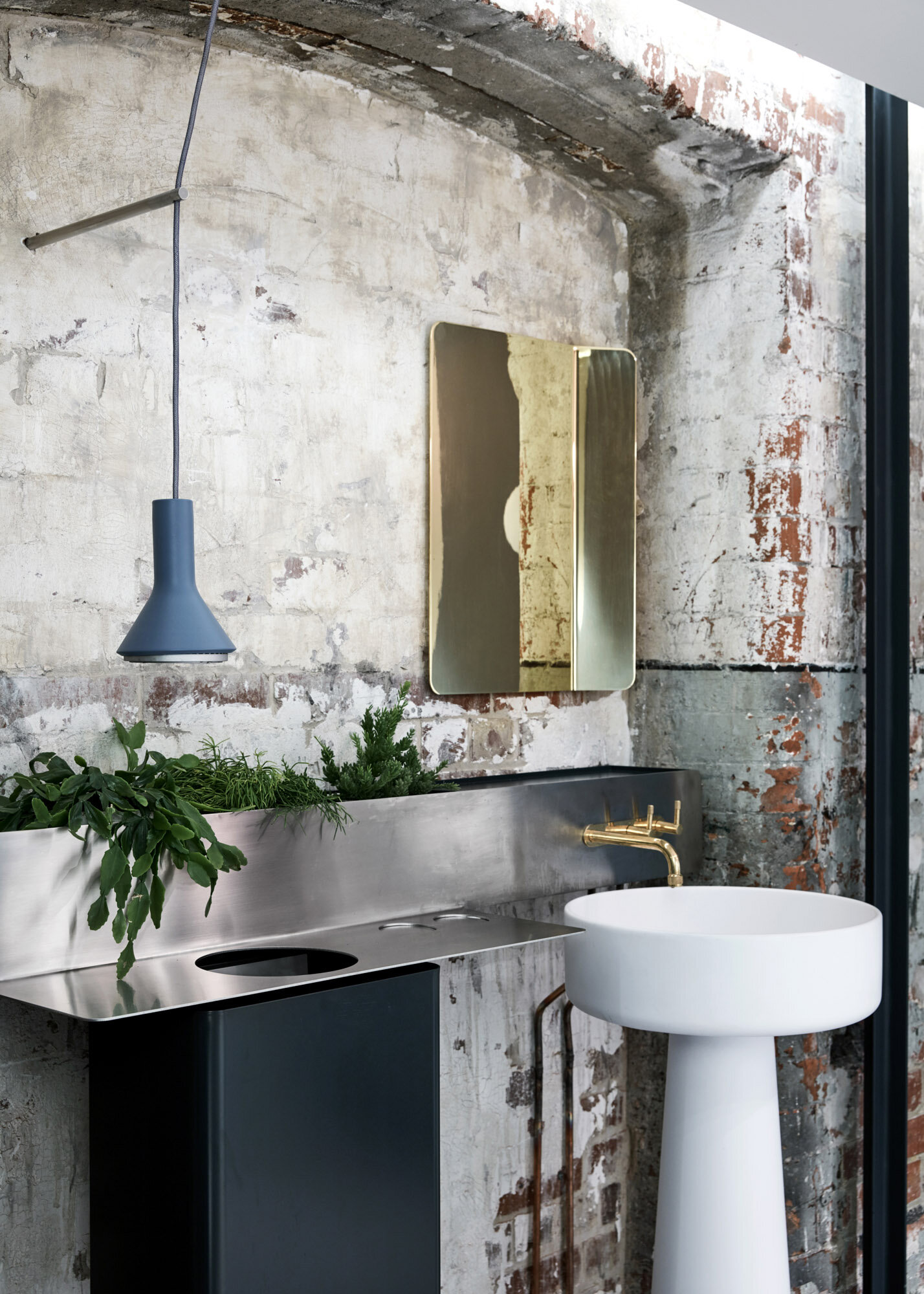Higher Ground
A dining destination on the western edge of Melbourne’s CBD, this former power station has been reimagined. Six new connected levels wrap around the perimeter of the original brick building to create a suite of intimate, tiered platforms.
The rich and tactile palette of materials – terrazzo, cork, painted steel, stone, black fiberboard and solid timbers – define and anchor each setting. The existing brick and midnight-blue staircases meet the soaring columns, which support the residential development above.
Designed to be a multifunctional space, the contemporary fit-out with a precise execution allows Higher Ground to transition from a day to night-time venue seamlessly.
Architect —
Design Office
Photographer —
Sean Fennessy


















